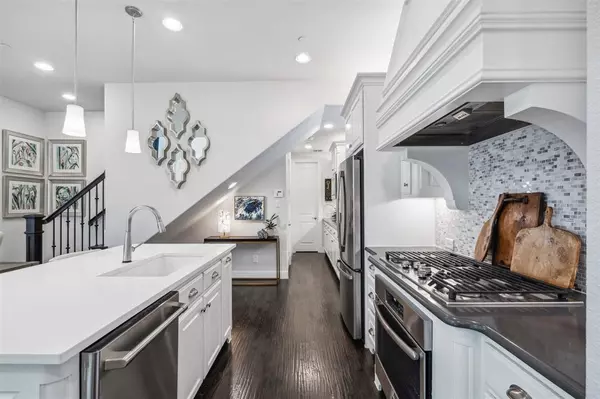For more information regarding the value of a property, please contact us for a free consultation.
316 Skystone Drive Irving, TX 75038
3 Beds
3 Baths
2,467 SqFt
Key Details
Property Type Single Family Home
Sub Type Single Family Residence
Listing Status Sold
Purchase Type For Sale
Square Footage 2,467 sqft
Price per Sqft $295
Subdivision Vue Las Colinas
MLS Listing ID 20617637
Sold Date 06/12/24
Style Traditional
Bedrooms 3
Full Baths 3
HOA Fees $328/ann
HOA Y/N Mandatory
Year Built 2017
Lot Size 2,962 Sqft
Acres 0.068
Property Description
Step into luxury with this exquisite Las Colinas home blending modern and traditional elements seamlessly. Designer accents adorn every corner, complementing the gorgeous wood flooring that spans much of the home. The inviting great room flows effortlessly into the stunning kitchen and dining area, featuring sprawling quartz counters and a central island perfect for entertaining. A spacious first-floor bedroom boasts an oversized walk-in closet. Upstairs, a versatile loft space offers endless possibilities with hardwood floors, a custom vaulted wood ceiling, and an impressive chandelier. The second-floor primary suite provides a peaceful retreat, separated from the third bedroom and full bath. Outside, the soothing sounds of the fountain complement the low-maintenance turf, creating an oasis for relaxation. Epoxy floors, overhead storage compliment the garage. Situated in the gated Vue with golf cart access to The Nelson. MULTIPLE OFFERS RECIEVED, OFFER DEADLINE MONDAY, MAY 20 AT 5 PM
Location
State TX
County Dallas
Community Gated, Greenbelt
Direction From Fuller Rd turn onto Skystone Drive. Home is on the left
Rooms
Dining Room 1
Interior
Interior Features Built-in Features, Cable TV Available, Cathedral Ceiling(s), Decorative Lighting, Double Vanity, Eat-in Kitchen, Flat Screen Wiring, High Speed Internet Available, Kitchen Island, Open Floorplan, Pantry, Vaulted Ceiling(s), Walk-In Closet(s), Second Primary Bedroom
Heating Central, Natural Gas, Zoned
Cooling Ceiling Fan(s), Central Air, Electric, Zoned
Flooring Carpet, Ceramic Tile, Wood
Appliance Dishwasher, Disposal, Electric Oven, Gas Cooktop, Gas Water Heater, Microwave, Plumbed For Gas in Kitchen, Tankless Water Heater, Vented Exhaust Fan
Heat Source Central, Natural Gas, Zoned
Laundry Electric Dryer Hookup, Utility Room, Full Size W/D Area, Washer Hookup, On Site
Exterior
Garage Spaces 2.0
Community Features Gated, Greenbelt
Utilities Available Alley, Cable Available, City Sewer, City Water, Community Mailbox, Curbs, Electricity Available, Individual Gas Meter, Individual Water Meter, Natural Gas Available, Sewer Available, Sidewalk, Underground Utilities
Roof Type Composition
Total Parking Spaces 2
Garage Yes
Building
Story Two
Foundation Slab
Level or Stories Two
Structure Type Stucco
Schools
Elementary Schools Farine
Middle Schools Travis
High Schools Macarthur
School District Irving Isd
Others
Ownership Karol-Ann Mozjesik Revocable Trust
Acceptable Financing Cash, Conventional, VA Loan
Listing Terms Cash, Conventional, VA Loan
Financing Conventional
Special Listing Condition Aerial Photo
Read Less
Want to know what your home might be worth? Contact us for a FREE valuation!

Our team is ready to help you sell your home for the highest possible price ASAP

©2024 North Texas Real Estate Information Systems.
Bought with Sonu M Varkey • New Century Real Estate






